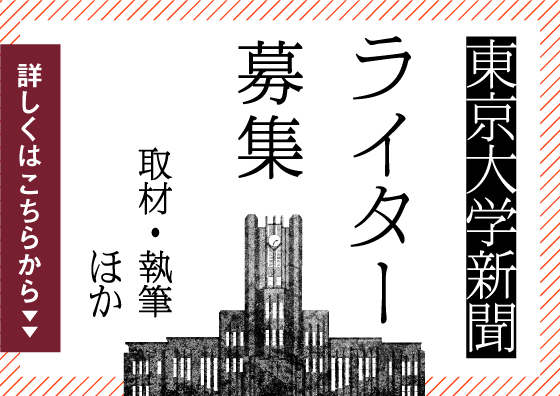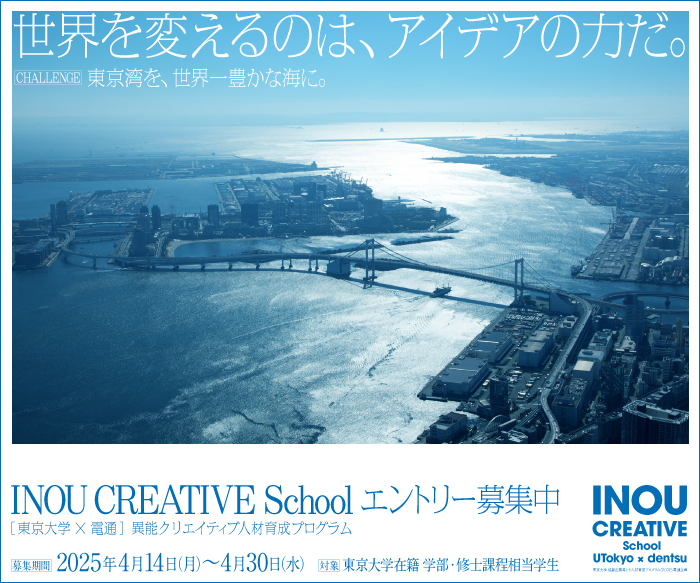We, without doubt, lay ourselves in “places,” which, if we heed the specialty of things therein or the history therewith, appear to us as having a variety of meanings. In this serial article, we aim to contemplate various “places” found in Todai’s campuses with the cultural geographer Dr. James Thurgill, who interprets “places” by employing a knowledge of the humanities that spans philosophy, history, anthropology, and so on. Our fourth meeting is at the General Library on Hongo Campus.
(Interviewed, Written and Translated by Mon Madomitsu)
【Part 1】
Take a Walk through Todai’s Campuses with Dr. Thurgill #4 General Library, Hongo Campus 【Part 1】

Memory of the War Retained in the Space
Has the memory of the war, then, been completely erased from the university’s landscape? According to Dr. Thurgill, such a view is negated for the following two reasons:
Firstly, so far we have perceived the library square as layers of traces from various ages, and we have pondered which layer appears as the strongest, and which the weakest. Yet the library square represents these traces not only vertically in terms of their being framed within a hierarchy of perceived historical significance, but also horizontally, sitting alongside each other as constituent parts of the present.
It is well-known that the General Library was built in the “Uchida Gothic” style, named after its architect, Uchida Yoshikazu. Dr. Thurgill points out that there appears to be an element of the Art Deco included within this unique Gothic style. “If we take a closer look at the shapes created by the roof or the framing and positioning of the windows, we come to realize that there are clear Art Deco influences in the design: we can observe the repetitive patterns and emphasis on linearity that are characteristic of the Art Deco style (Photo 1)”. In other words, Gothic, an architectural style of the European Middle Ages, and Art Deco, which emerged in the early twentieth century, appear to coexist side-by-side, without either one overshadowing the other.

Moreover, the General Library consists of one large building along with four other additional institutions. Of these four institutions, the Historiographical Institute, built in 1928 was the first to be constructed. That same year, the General Library was built; while the Centre of Media (which later became the Graduate School of Interdisciplinary Informatics), the Centre of Sociology, and the Faculty of Education were built in 1953, 1954, and 1955, respectively. The old and new tiles adorning the buildings are different colours and belong to different historical periods from before and after the Second World War, each coexisting side-by-side on the outer wall of the same building. Therefore, as we reinterpret the library square within a context not of “vertical layers” but of “horizontal coexistence,” the memory of the War whose layer was once removed, is obliged to return to the place where various ages coexist.
Secondly, places are, according to Dr. Thurgill, palimpsestic. A palimpsest is an old document upon which already-written words have been erased and new ones rewritten. While the once-erased words cannot always be detected clearly with the naked eye, their traces remain, providing ghostly suggestions of the former text. Places can offer us the same insight into their past, if we look for the traces of history that remain within them.
The British anthropologist Tim Ingold stated that traces exist in two forms – additive and reductive. In other words, a trace can be a marker either of presence or absence. There should be no doubt that the water channel and the basis of the original library, by being set in the very place we now find them, function as traces that signify the past of the site. Yet we also need to regard the Mandala, which was removed from the square, as an obvious trace as well. The memory of the war still remains here, it lingers, barely perceptible.
◇
According to Prof. Naoyuki Kinoshita (Cultural Resources Studies), “the Mandala” originally refers to a design scheme of the whole library square by Prof. Otani, and thus its trace continues to be present in spite of the loss of the mosaics themselves. The foreground handrail in Photo 2, for example, was designed by Prof. Otani, while the handrails along the other three sides were newly designed by Prof. Kawazoe, who is in charge of the present renovation; as such, the former can be regarded as a “trace” of Prof. Otani’s legacy.

Why did Todai not make more of an effort to retain the memory of the war? To that question Prof. Kinoshita answers, “Because Todai had negated everything concerning the war at the time of the defeat of Japan.” There was once an investigation within Todai that sheds light upon “the Departure of Students for the Front”, at the fiftieth anniversary of Japan’s defeat, yet the target of the investigation was limited to examining “the Departure of Students for the Front”, and no attempt was made to go beyond and verify the role played in the Russo-Japanese War and so on. Prof. Kinoshita remarks, “’Oblivion’ – this is the right word for us.”
【Japanese Version】
サーギル博士と歩く東大キャンパス④ 本郷キャンパス 総合図書館 【後編】
【Serial Article】
Take a Walk through Todai’s Campuses with Dr. Thurgill #1 Akamon, Hongo Campus
Take a Walk through Todai’s Campuses with Dr. Thurgill #2 Sanshiro Pond, Hongo Campus
サーギル博士と歩く東大キャンパス③ 駒場Ⅰキャンパス 1号館
Take a Walk through Todai’s Campuses with Dr. Thurgill #3 Building 1, Komaba Campus
サーギル博士と歩く東大キャンパス④ 本郷キャンパス 総合図書館 【前編】
Take a Walk through Todai’s Campuses with Dr. Thurgill #4 General Library, Hongo Campus 【Part 1】










